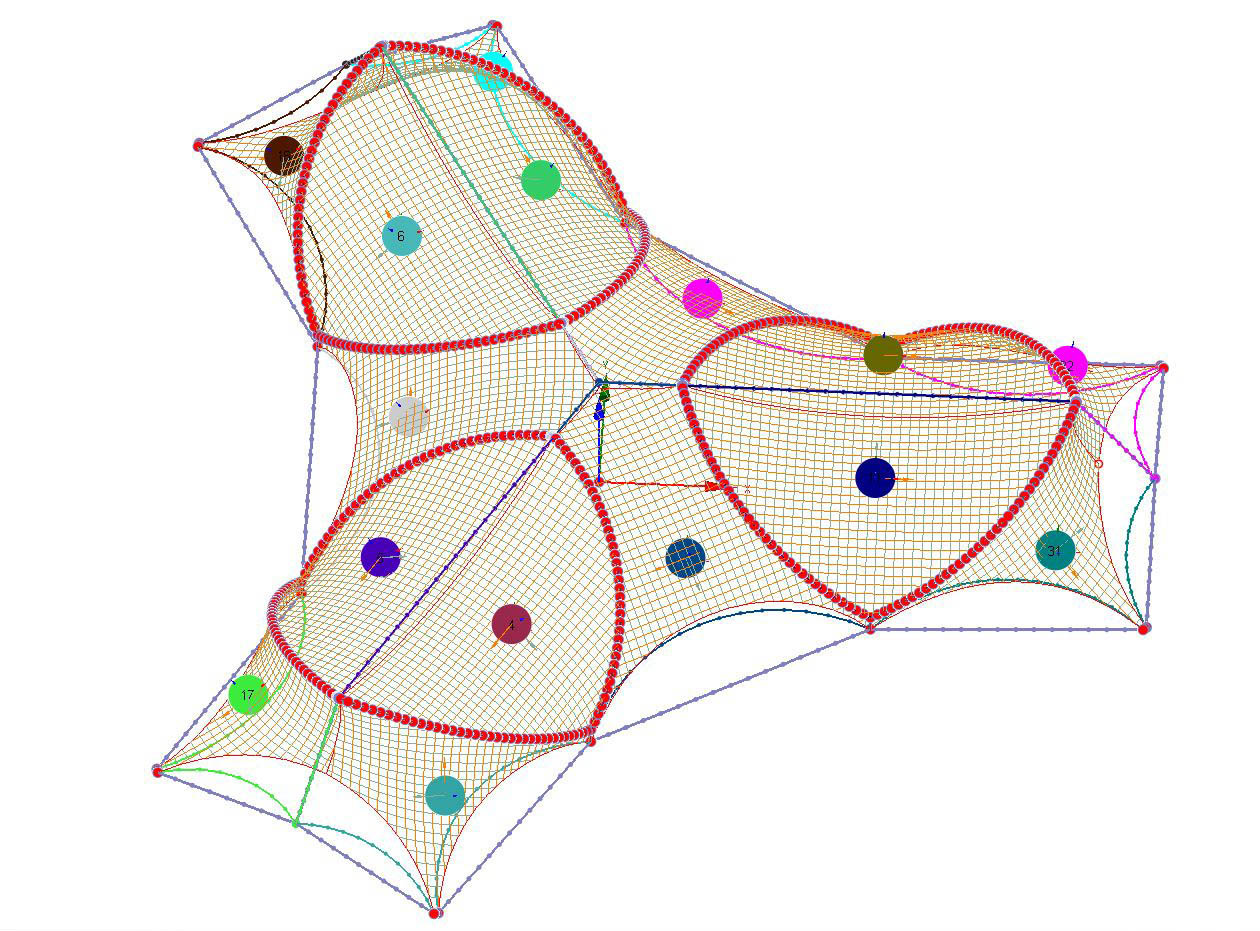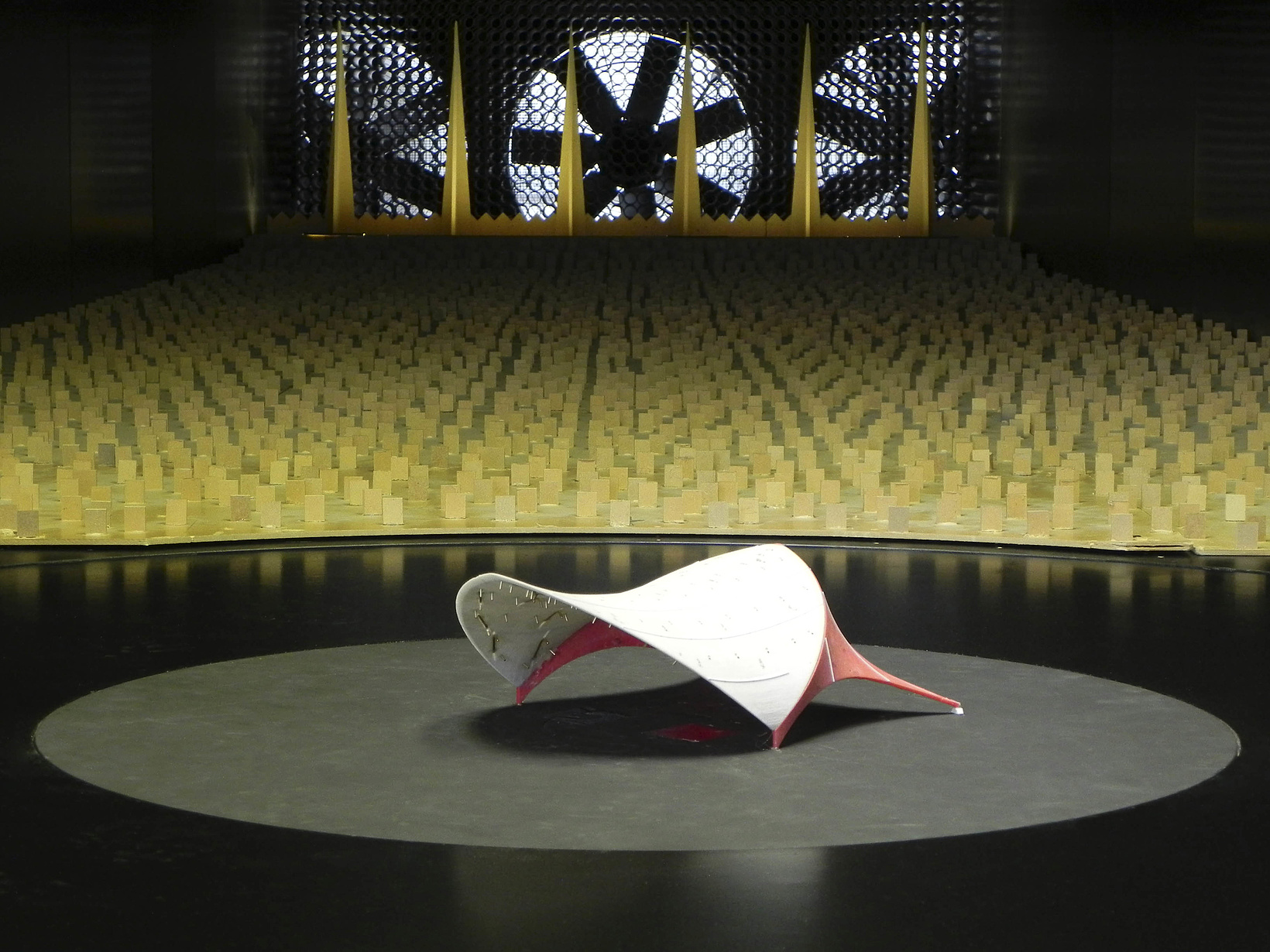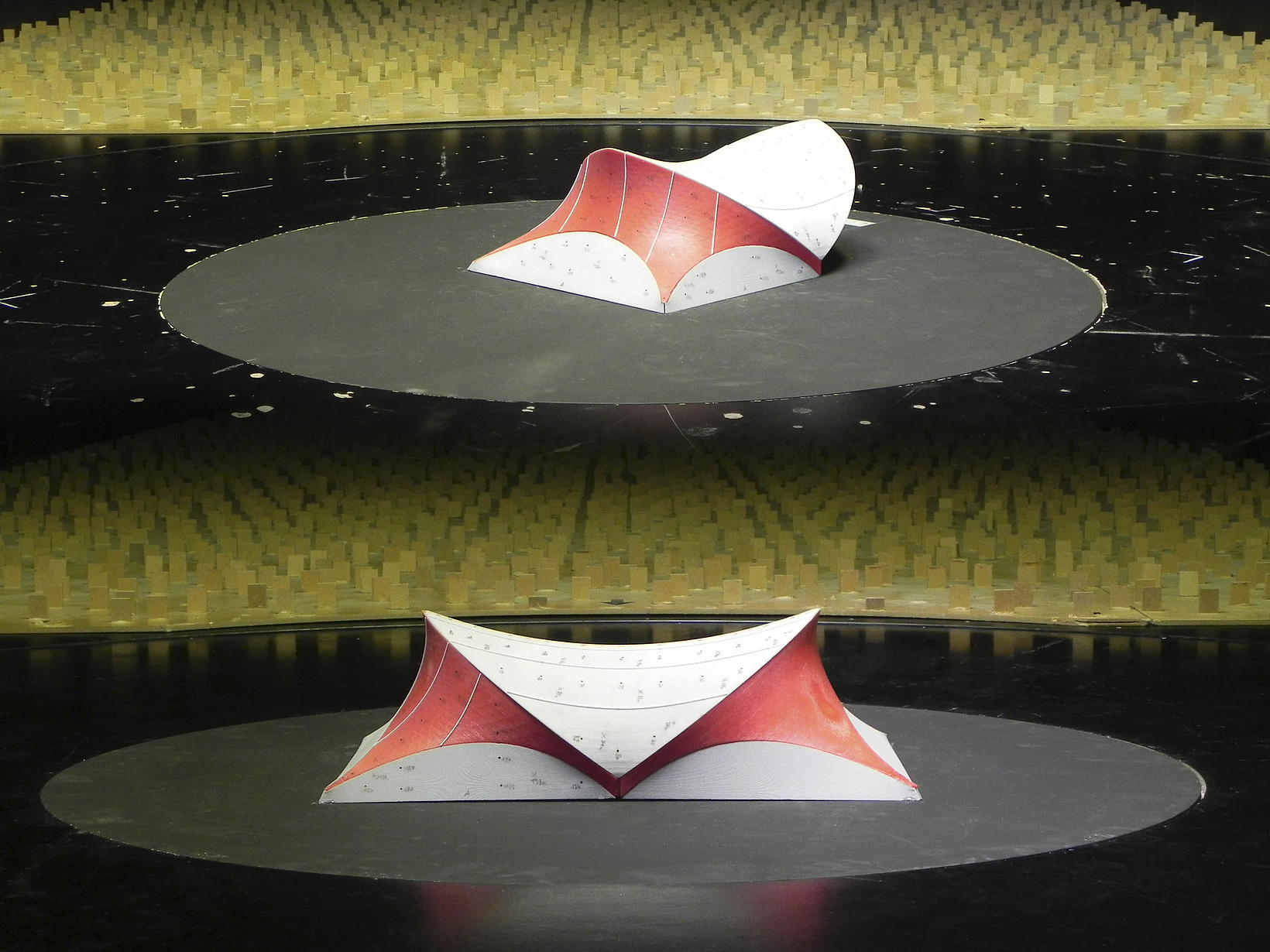System
Purpose
Elegance Newly Defined
Experience tent and stage construction in an exciting design. Our tent system is a stylish alternative to the conventional tent and stage constructions with beautifully vaulted roofs. Different types of construction allow various possibilities.
Use our tent as
- stylish event tent
- fancy stage with excellent acoustic projection
- effective protection from sun & rain
- booth guaranteeing attention
- a giant eye-catcher showing your slogan
- or as creative basis for your ideas
Sizes
OUR TENT FORMATS
THE THREE DIFFERENT SIZES
Variations
The versatile construction enables basically four different types
Each type can even be further extended. For example, a Triple Type can be attached to a Quadro Type with a Duo Joiner resulting in tent cities of any dimension.
It is possible to close each type completely, partially, or not at all. This results in different applications, differently sized architectural rooms with beautifully vaulted ceilings and arches – set up in just a few hours!
The opaque fabric offers the best protection from sun and rain allowing – if closed - the use of light effects during the day. We also can deliver custom-made fabrics in various designs, colors or printed with your logos and images.
Variation
Single
The SINGLE VARIANT is the simplest variant with a main roof. It can be either completely or partially closed with an end fabric. This means this variant essentially comes in three versions:
OPEN | CLOSED ON ONE SIDE | CLOSED
Additionally, the arches can be closed off with fabrics or can remain open, creating even more variations. All versions have their typical possible uses:
Open: Airy, partially covered setting for spectators, event attractions and stage areas
Closed on one side: Stage or gallery seating roof, exhibition booth
Closed: Event tent for up to 900 people
Variation
Duo
The DUO VARIANT is a formation comprised of two main roofs connected by the Duo joiner. Like the single variant, an end fabric can be built into both ends. This means this variant essentially comes in three versions:
OPEN | CLOSED ON ONE SIDE | CLOSED
Additionally, the arches can be closed off with fabrics or can remain open, creating even more variations.
All versions have their typical possible uses:
Open: Airy, partially covered setting for spectators, stage useable from two sides
Closed on one side: Stage roof with integrated audience roof, exhibition booth
Closed: Event hall for up to 1800 people
Variation
Triple
The TRIPLE VARIANT is a star-shaped formation of three main roofs connected by the Triple joiner. Like the single variant, all three ends can have an end fabric built in. This means this variant essentially comes in three versions:
OPEN | PARTIALLY CLOSED | CLOSED
Additionally, the arches can be closed off with fabrics or remain open, creating even more variations.
All versions have their typical possible uses:
Open: Airy, partially covered setting for spectators, festival stages, useable from three sides
Partially closed: Stage roof with integrated audience roof
Closed: Event hall for up to 2700 people
Variation
Quadro
The QUADRO VARIANT is a cross-shaped formation of four main roofs, connected by the Quadro joiner. Like the single variant, all ends can have an end fabric built in. This means this variant essentially comes in three versions:
OPEN | PARTIALLY CLOSED | CLOSED
Additionally, the arches can be closed off with panels or remain open, creating many more variations.
All versions have their typical possible uses:
Open: Airy, partially covered setting for spectators, festival stages, useable from three sides
Partially closed: Stage roof with integrated audience roof
Closed: Event hall for up to 2700 people
Variation
Multi
The MULTI VARIANT is an optional combination of Duo, Triple and/or Quadro Variants. With the help of the three different kinds of joiners, individual tent roofs are connected to create tent structures of any size. An end fabric can be built into any end. All arches can be closed with closing fabrics or remain open.
Construction
German engineered Quality
The path from the theoretical model to the finished product
... is a tricky one. This applies in particular to mobile constructions. The harmonising of mobility, economic efficiency and safety requires know-how, ideas and the courage to combine the tried and tested with newly developed systems.
We construct our roof systems on our own premises. In this way the practical experiences of our entire team and the suggestions of our clients all flow into the construction process. Taken from practice for use in practice!
Modern 3D CAD-Systems help us make futuristic-seeming, pre-tensed structures technically feasible within a short time.
This makes us powerful and flexible enough to maintain ourselves in the fast-moving event sector.
Our work encompasses
- The form-finding procedure
- The mechanical construction in 3D
- Determination of the cut
- Job planning and production control
- Static calculation
wind tunnel
Our roofs do not only deviate from the norm optically
Whereas for tents and stages with flat surfaces the wind pressure and wind suction values may be gathered from the norm, this is not the case with us. A stress analyst may indeed be able to adapt the values determined by the norm to the form to this best of his knowledge and ability but true certainty may only be achieved by way of a wind assessment report.
We wanted to have this certainty and, in 2013, commissioned a wind tunnel test from the Wacker wind engineers.
The latter made a modular copy of the roof and bored ca. 140 pressure measuring drill holes in it. It was subsequently subjected to air streams from 24 wind directions in steps of 15° and the roof membrane in divided into zones of equal wind pressure and wind suction, which then flowed into the calculation of the supporting framework structure and membrane dimensioning.
We were particularly interested thereby in the stage version closed on one side with regard to which the most unfavourable wind exposures were to be expected due to build-up effects.
TÜV-approved
Canopies which not only differ optically from the norm
Our roofing systems have been tested according to construction regulations by TÜV Süd (technical inspection authority). Certification books are available for all three sizes.


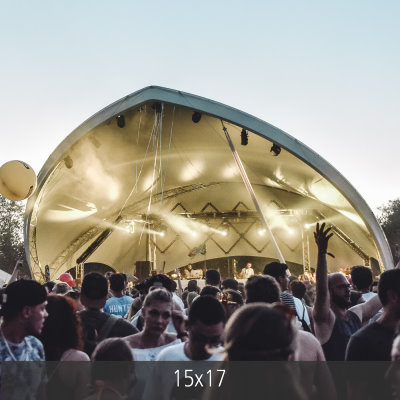
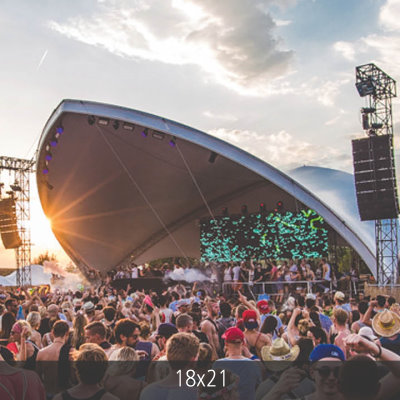
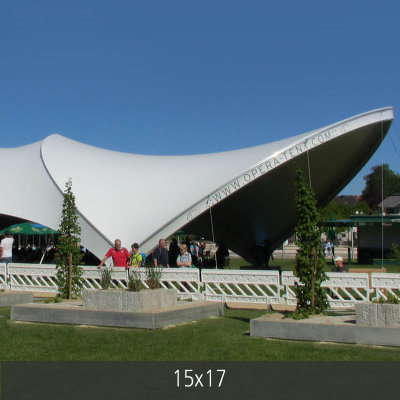
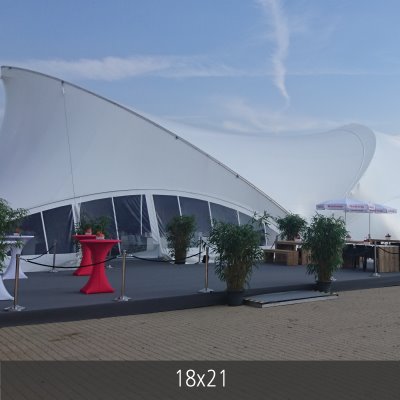
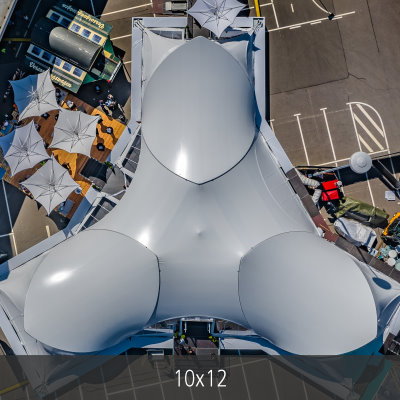
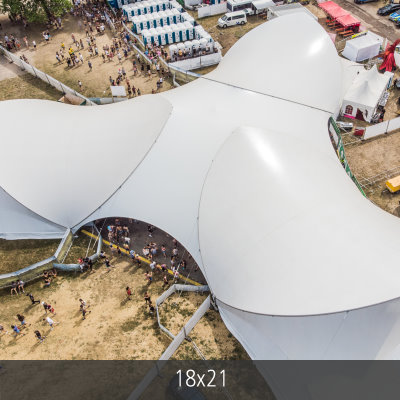
![[Translate to English:]](/fileadmin/user_upload/Kachel_18x21_quadro_.jpg)
![[Translate to English:]](/fileadmin/user_upload/Kachel_18x21_multi.jpg)

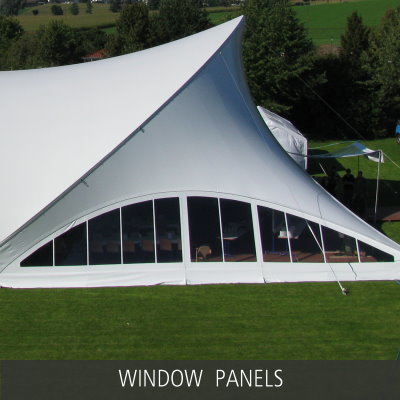
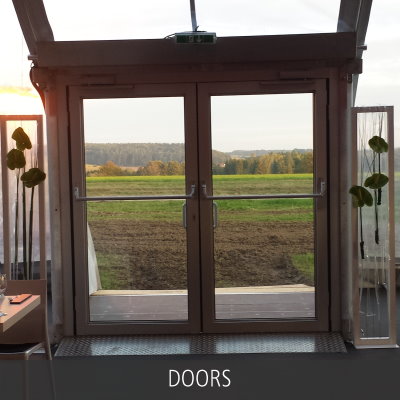
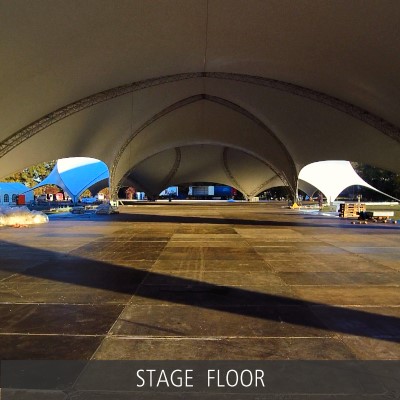
![[Translate to English:]](/fileadmin/user_upload/kachel_onstage_neu.jpg)
![[Translate to English:]](/fileadmin/user_upload/kachel_grandstand_neu.jpg)
![[Translate to English:]](/fileadmin/user_upload/kachel_basextension_neu.jpg)
![[Translate to English:]](/fileadmin/user_upload/kachel_tulip_neu.jpg)
![[Translate to English:]](/fileadmin/user_upload/kachel_eventtec_neu.jpg)

